Ultraglide is a system that allows for designing large and functional glazing that provides excellent light into rooms while maintaining the stability, lightness and functionality of the structure. Ultraglide is a system with improved thermal parameters for designing sliding and lift-and-slide structures. The system is often chosen by private home builders for its many combinations and its excellent adaptation to the latest thermal insulation requirements. The Ultraglide system uses a 22 mm and 28 mm wide thermal break as well as thermal and sub-glazing inserts. On the basis of the two-track system it is possible to produce two, three and four-element constructions with large dimensions of mobile wings and maximum weight of 250 kg for sliding doors and 400 kg for the lift-and-slide option. Ultraglide is an extremely flexible system that can be adapted to the requirements of each individual customer.
Ultraglide provides a wide range of solutions and opening schemes to adapt the door to any project. The use of branded hardware and a wide range of threshold solutions makes the system very modern and highly versatile. The profiles are adapted to the installation of a wide range of manual and automatic locking hardware available on the market. The system is available in three variants of the threshold: UG – option with standard threshold, UG – option with low threshold and UG – solution for opening at 90 degrees. The option with a low threshold ensures comfortable use of the sliding construction and an elegant design. This model makes it considerably easier for people with disabilities to move between rooms, as it avoids humps at the door-floor junction and enables the threshold to be flush with the floor. The 90 degree opening solution is dedicated to large corner glazing, ideal in commercial and private buildings requiring open spaces. The connecting post slides together with the door, leaving a free space without a structural post to divide it.
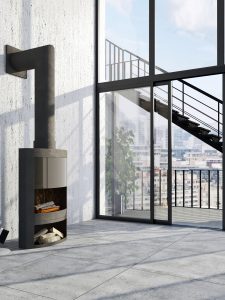
Ultraglide is a system for designing sliding and lift-and-slide structures. The system is ideal for constructing highly thermally insulated doors. Ultraglide is the ideal solution for the latest requirements in thermal insulation. Ultraglide is ideal for energy-efficient construction. The system can be fitted with additional thermal insulators in the leaf and frame as well as under the glass, making it possible to manufacture doors with a thermal insulation coefficient as low as 0.9 W/m2K.
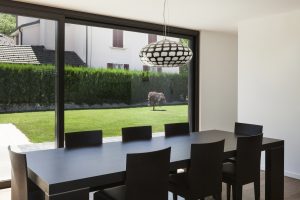
The Ultraglide system fits perfectly into new architectural trends because it can be used to create a structure that is comfortable to use, energy-efficient and yet very aesthetic. Its design allows the manufacture of lift and slide doors up to a height of 4 metres, leaf width of up to 3.3 metres and leaf weight of up to 400 kg. The system is complemented by the possibility of making a Monorail variant, with a low frame height from the outside.
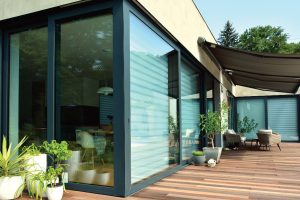
|
PROFILE |
frame: 153 mm (2 track system) | sash: 67 mm |
|
GLAZING |
Standard package 4/18/4/18/4 Ug=0.5 W/m2K, warm Swisspacer frame | Possible use of glazing unit from 14-52 mm | Choice of panes: safe, toughened, anti-burglary, anti-sun, acoustic, ornamental and internal glazing bars. As in every door system, it is recommended to use safety glass from the inside or on both sides. |
|
HARDWARE |
Special GU or Hau Tau hardware for use with sliding doors. For constructions exceeding a sash weight of 200 kg, the use of automation is recommended. |
|
HANDLES |
Standard equipped with a stainless steel handle with a long stem for comfortable and trouble-free operation. |
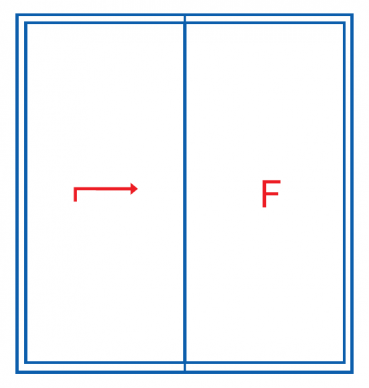
Diagram A
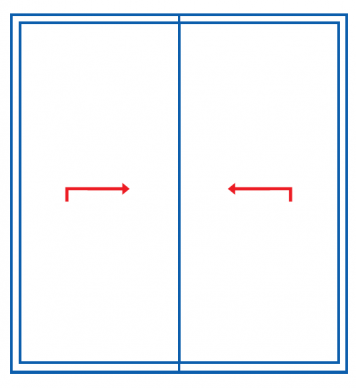
Diagram D
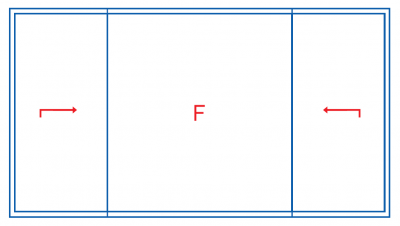
Diagram K
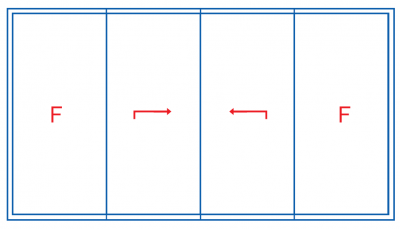
Diagram C
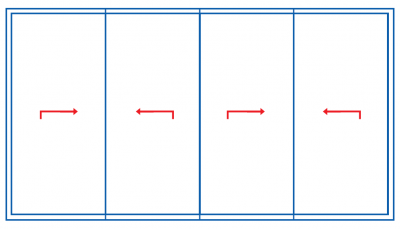
Diagram F
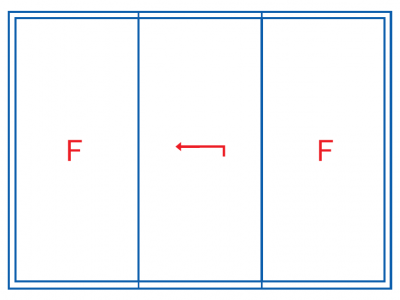
Diagram G
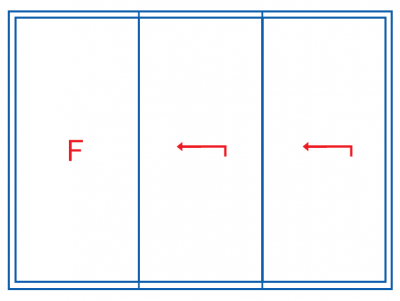
Diagram A+G
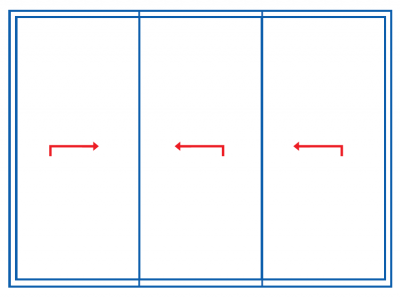
Diagram D+G