A winter garden with a wide range of personalization possibilities
Aliplast winter garden is a solution for those who are looking for a winter garden without thermal insulation. Due to the lack of thermal insulation, this type of conservatory is a seasonal solution, i.e. it can be used only in the warm months (from spring to autumn). Winter garden is a well-proven solution which allows to make the roofs with large spacing between the rafters. A characteristic feature of this solution is an excellent quality to price ratio and high finishing aesthetics. The winter garden is based on a combination of the Belgian Aliplast Terassendach roof system and vertical walls made using Aliplast Econoline 51, Aliplast Modern Slide and Heroal S 20 C systems. Using the Terassendach roof we can make a simple and easy to install gable roof structure with an external rafter or a four-sided roof with different types of supporting rafters, fixed from the outside. The big advantage of this system is its strength and possibility of production. The distance between two rafters can be up to 600 cm, as can the depth of the supporting rafter, while the roof angle can be between 5 and 25°.
A winter garden based on the Terassendach system is suitable for single and single-chamber glass fillings. The high usability of the system is supplemented by the possibility of adapting Heroal S 20 C or Aliplast Modern Slide sliding doors. Additionally, the winter garden may be equipped with sun protection (blinds, awnings, sunscreens), roof windows for additional ventilation, LED lighting or self-cleaning glass for easy maintenance of the garden. We are able to make winter gardens in various shapes and types of construction.
Aliplast winter garden is characterized by an attractive appearance and wide possibilities of personalization. The system is characterized by a large selection of individual roof forms and the possibility of using different materials of different thicknesses. Rafters and external masking strips are available in soft (rounded) and clearly outlined rectangular shapes. The steel profiles are concealed inside the aluminium profiles. Surfaces made of aluminium are smooth, easy to maintain and resistant to weather conditions. In addition, the Decoral (wood grain) and Eloxal painting technologies refine the surface layer.
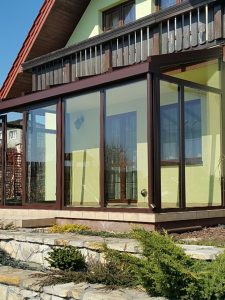
The Terassendach system is a high quality, proven solution from one of the most recognised and valued manufacturers of aluminium profiles. Since 1984, the Belgian concern Aliplast has been ensuring the highest quality of offered solutions and a high level of innovation.

The aluminium structure of the Aliplast winter garden roof is simple and safe to install, which is due to the easy, one-piece attachment to the wall and gutter. Uncomplicated cutting of profiles at right angles is independent of the roof pitch.
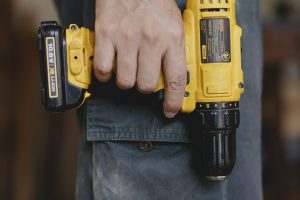
The Aliplast Terassendach system is distinguished by a wide range of customisation possibilities. It is possible to make an eaves with a load-bearing rafter from the outside, a four-sided roof with different types of load-bearing rafter fixed from the outside, a two-sided roof with an external rafter and a roof with valley gutters and an external rafter. The supporting structure is compatible with a wide range of gutter solutions, and there is also the possibility of attaching lighting through a clamping strip.
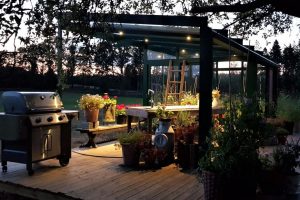
Winter garden elements are available in all RAL colours. In addition, they can be made in the Aliplast Wood Colour Effect palette, which perfectly captures the beauty of wood-like colours, and in the Decoral system, which includes wood-like colours, imitations of marble, granite and other designs. An interesting solution is also the possibility of creating a two-colour construction, where profiles on the external and internal side may have a different colour.
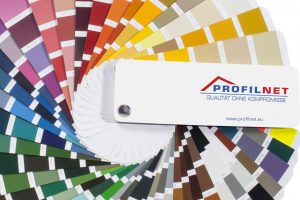
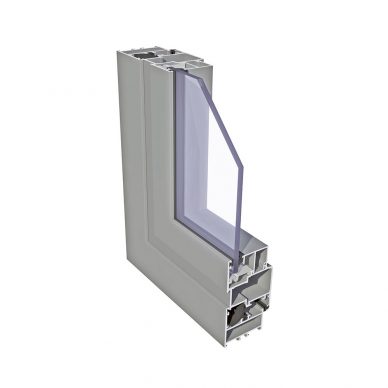
Econoline 51 is a system without thermal insulation, designed for constructing fixed walls as well as those with windows and doors. It is perfectly suitable as a window and door system in the case of non-thermally insulated winter gardens. A big advantage of Econoline 51 system is its compatibility with other Aliplast systems. In Econoline 51 construction it is possible to use rebate hinges, which not only look much better, but are also more stable than standard ones. Panel doors can also be built based on this system (Econoline 51 panel). The depth of the frame in this system is 51 mm and the depth of the leaf is 60 mm.
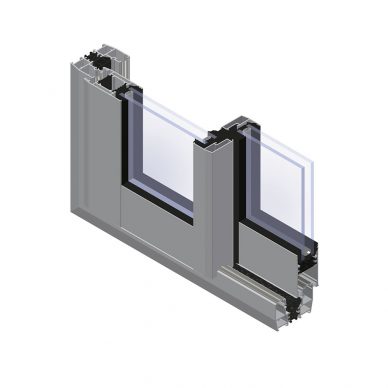
Modern Slide is a slim and modern sliding system with increased thermal insulation, allowing the design of sliding structures on 2,3,4 track frames. Thanks to the minimum width of the connection of two wings (35 mm) and profiles available in three versions adapted to different strength requirements, Modern Slide system is characterised by lightness and modernity.
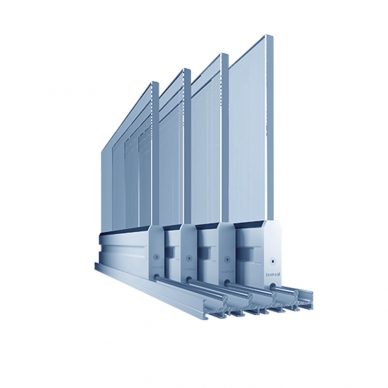
S 20 C is an uninsulated aluminium sliding door system that allows covered outdoor areas to be used regardless of weather and wind conditions. The S 20 C sliding system offers a wide range of opening options and the frameless sashes guarantee an elegant appearance and maximum transparency. The system is equipped with special retraction dampers, which ensure safe and convenient opening and closing of the sashes by automatically dampening and retracting them to their final position. The S 20 C system uses sash controllers and durable stainless steel guides to ensure very comfortable operation for a long time.
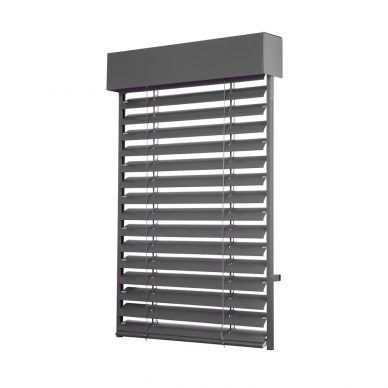
Facade blinds are a modern form of external blinds. They are fixed on the façade of a building to protect it against the sunlight. They are suitable not only for shops and company buildings, but also for family houses, where they are increasingly used. Façade blinds have a very simple construction and a wide range of colours, thanks to which they fit in with the trends of modern construction. The slats are made of 0.4 mm thick aluminium construction. Unlike roller shutters, façade blinds, due to their light construction, can be used to cover large surfaces, thanks to which they perfectly match the trends of today’s architecture.
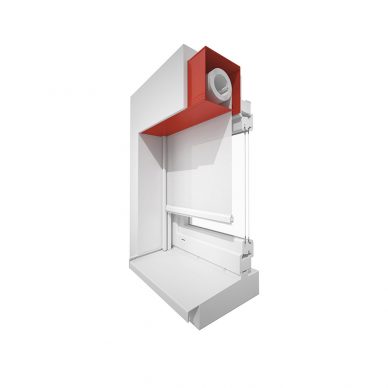
Zip is an innovative sun protection system made of high quality fabric that protects against solar radiation and provides adequate shade. Unlike vertical blinds, the Zip is equipped with side guides along which the fabric is guided by a system of zips. This type of solution makes the fabric constantly tightened and resistant to strong winds (even up to 160 km/h). A wide selection of fabrics differing in the degree of shading, colours and texture of the fabric makes it easy to adjust Zip to specific customer expectations. The small box allows for surface and built-in installation. This product enables the creation of very large and transparent shading areas, up to 18 m2 and a maximum width of 600 cm. The box has a 110 mm depth so it can be mounted in such a way as to limit its visibility.