System MB-70
The Warm-system with many solutions
The MB-SR50N system enables installation in the façade of various types of windows and doors, including windows designed for the façades incorporating an awning window and a roof window. In order to achieve a particularly good visual effect
In the frames of the wall curtain system MB SR50N a lot of interesting solutions can be applied.
Wall curtain system MB-SR50N EFFECT
The applied shape of profiles enables selection of mullion and transom profiles which flush with each other on the inside surface of the façade. When the structure is glazed, visually it forms a truss. It facilitates at the same time aesthetic and very accurate connection with other elements of the development – with internal walls and suspended ceilings. The gaps between the panes usually amounts to ~ 2 cm and is mostly filled with silicone.
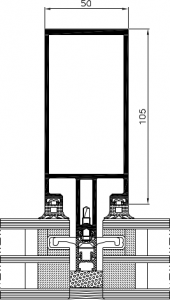
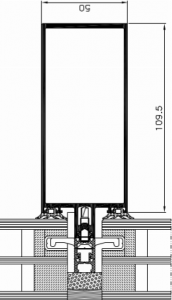
MB-SR50N IW – EFEKT version
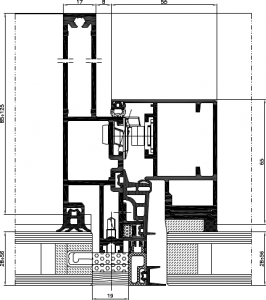
cross-section through a transom with a window
Used to manufacture awning-parallel opening windows, which are integrated with the facade. Bottom hung constructions with suitable drives can also be used as smoke exhaust windows
Windows of this type are designed to be fitted on roofs with inclination angle ranging between 5° and 75° in relation to the horizontal line.
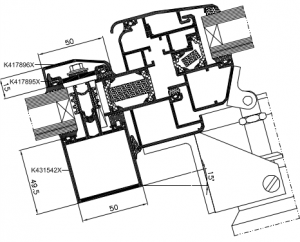
The system was designed so the mullions and transoms meet together creating a harmonious construction that applies to the trends of modern architecture.
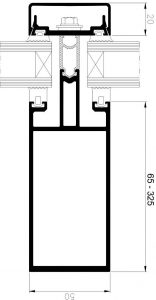
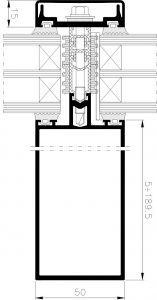
The MB-SR50N opens up lots of possibilites from the inside depending on the needs of the designer, without having to change any mullions or transoms. In the frames of this system the facade structure EFEKT with intgrated windows that open from the inside (IW) or awning-parallel opening window has been used,
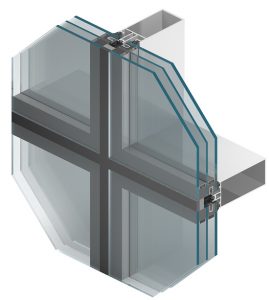
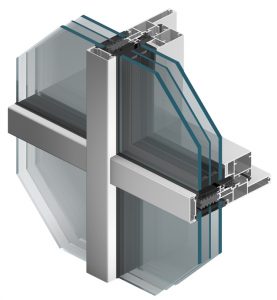
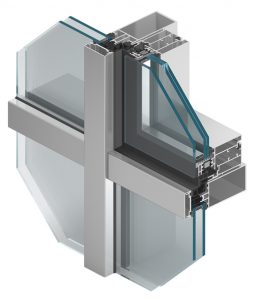
In the MB-SR50N HI+ system façade, the PE insulator was used, as it provides a very good thermal insulation (Uf from 0.7 W/m2K) and its shape ensures proper screw driving when glazing the façade. Additionally the application of a continuous thermal barrier made of insulating material called ”HPVC” and profiled (grooved) EPDM glazing gaskets makes it possible to obtain proper thermal insulation class and reduce to a minimum vapour condensation on aluminium elements.

In the MB-SR50N system round edges were replace by the “sharp edge” type. This change essentially influences the aesthetic aspect of the structure. The applied shape of profiles enables selection of mullion and transom profiles which flush with each other on the inside surface of the façade. When the structure is glazed, visually it forms a truss. It facilitates at the same time aesthetic and very accurate connection with other elements of the development – with internal walls and suspended ceilings.
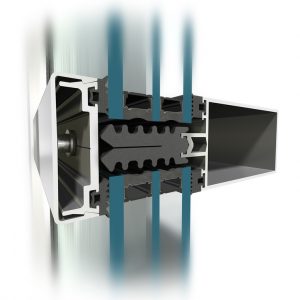
The MB-SR50N facade has the possiblity of applying wide pane-packs, panes that are flushed with eachother even to 56 mm. In standard inside the panes a PE insert is used, thanks to which we gain a great accustic insulation.

The MB-SR50N HI system was subjected to thorough testing for air infiltration, rainwater tightness and resistance to wind load and attained very high technical parameters. I was specially designed to create structures of large weight and sizes that are secure and flushed together.
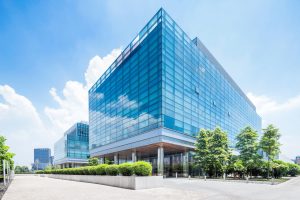
The MB-SR50N system is available in the whole RAL color-palette, structural varnish and also wood-like colors