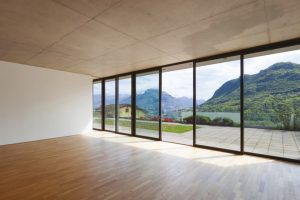Modern Slide is a slim and modern sliding system with increased thermal insulation, allowing the design of the sliding structure on the frame of 2, 3, 4 tracks. The Modern Slide system is designed for use in public buildings, as well as residential and private housing. The system is equipped with a unique Galendage design solution which makes it possible to open the door by almost completely hiding the wings in chambers in the building wall. Thanks to the minimal width of the connection between two wings (35 mm) and profiles available in three versions adjusted to different strength requirements, Modern Slide system is characterised by lightness and modernity.
Modern Slide is a warm sliding system characterised by a wide range of solutions. Thanks to the Galandage technical solution, it is possible to conceal the sliding wings almost completely in the wall of the building – thus maximising the passage light when the wings are opened. In turn, the Monoblock solution allows for installation in the thermal insulation layer, which is located inside the rooms. The system enables the construction of wings up to 250 kg and glazing with a package up to 32 mm thick. By choosing the Modern Slide system you are choosing one of the most innovative and flexible sliding systems on the market!

The Modern Slide system meets the requirements of the French market in terms of aesthetics and the highest quality of workmanship. It is one of the most frequently selected sliding systems by French customers. On the French market, a very interesting and popular solution is the possibility of hiding the entire wing in the wall – the so-called Galandage. Modern Slide meets the expectations of customers in France.

Modern Slide offers 4 possible opening schemes. When deciding to use this system you can choose: Scheme D (two active wings), Scheme D+G (three active wings), Scheme F (four active wings) and System 6 active wings. The maximum glazing capacity is: 4000×2500 mm for two-winged structures, 4000×2700 mm for three-winged ones and 4000×2400 mm for four-winged ones.

|
PROFILE |
frame: 73 mm | sash: 41 mm |
|
GLAZING |
Standard glazing package 4/16/4 Ug=1,0 Wm2K, Swissspacer warm frame. Applicability of glazing units from 24 to 32 mm | Choice of glass: safety, toughened, anti-burglary, anti-sun, acoustic, ornament. |
|
HARDWARE |
Aliplast HARDWARE, 1-, 2- or 3-point locking system. |
|
HANDLES |
Recessed handle in white, black or silver colour. |