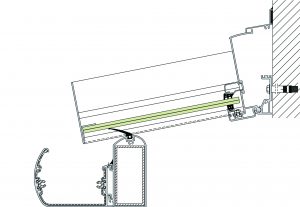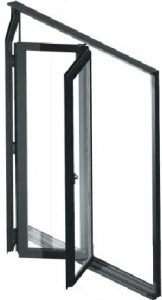Ultra warm winter garden
The warmest winter garden
The cold winter garden was designed for use in the summer season. The goal here is to provide protection from rain, wind and sunlight. The profiles don’t have any thermal insulation infill, only a single type of glazing is used. The system is mostly used to stop rain, wind and other weather conditions but also serves as an additional house room used in the summer season. It’s defined by a simple manufacture and mounting which allows us to offer a fovorable price. The system is based on the Schilling 3000 roof combined with vertical walls from Aluprof MB-45
The Schilling 3000 roof is easy to manufacture and mount. It’s defined by high static parameters, which allows to design the construction of large winter gardens. A note worth aspect is the aesthetic. The system is available in the whole RAL color-palette, structural varnish and also wood-like colors. The follow up to the roof are the vertical walls made from cold profiles without the thermal insulation infills. The most commonly used system is the Aluprof MB-45 making the use of fixed glazings, windows, doors and slidings systems like the MB-SLide, MB-23P and folding door systems possible.

The vertical walls of the winter garden are foremost designed in a comfortable and functional way for the user. The thermal insulation aspect is not taken into account in this case.
The window-door MB-45 system is the easiest system, allowing the design of all sorts of fixed glazing, windows, balcony and entrance doors. The most common ones are equipped in single glasspanes, secure and tempered ones. The construction is static highly durable and fullfils all its functions. Another important aspect is the favorable price.
Full description of the MB-45 system
In this winter garden system two sliding system solutions are proposed.
The first solution is the Aluprof MB-Slide system, equppied with narrow thermal inserts, this constructions is based on a frame with one or two rails that can overlap with each other. The sliding doors can have from 2 to 6 modules. Thanks to this system its possible to manufacture windows and doors. The MB-Slide doors can be equipped with single or double panes that will improve the sound insulation properties.
The second solution is the Aluprof MB-23P. Based on a simple frame construction of 45 mm in width with two sliding rails on which the light leaves are placed. This system has a limitation in terms of size manufacture. It’s used with success as a sliding window and sometimes as a narrow sliding door. It can be equppied only with single panes. It’s a good protection before rain, wind and snow.
Full description of the MB-23P system
This product is a great solution dedicated for use int winter gardens. His biggest advantage is the possibility of folding a couple of leaves on each side. Folding the doors entirely we recieve a wide open space making a flush connection between the garden and the house, which is especially valued in the summer seasons. The door leaves can be folded to the inside of the garden and the outside, leaving lots of space inside. The folding door system is aimed towards everyone who puts functionallity and comfort above thermal insulation properties.

Full folding door system description