Panorama is a three-chamber folding system with improved thermal parameters designed for folding door construction. Panorama offers inward and outward opening constructions in a multitude of door leaf configurations. With this system, creating an aesthetic and comfortable installation is not a problem. The wide range of available solutions and potential applications makes the system ideal for designing structures such as balcony, terrace or winter garden constructions, as well as products suitable for public and commercial buildings. The doors give the impression of being light due to the minimised visual width of the profile used in the system.
Panorama is a three-chamber folding system which enables the design of aesthetic and solid buildings, ensuring a very effective use of space. Elegant design of the construction allows for creative interior arrangement. The option with a low threshold ensures comfortable use of the construction and an elegant design. This model significantly facilitates movement between rooms for people with disabilities, as it prevents uneven contact between the door and the floor and allows the threshold to be flush with the floor. The variant with a tight threshold allows for effective control of air and heat flow thanks to increased thermal parameters.
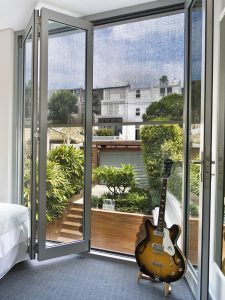
Panorama system is also available in a variant with increased thermal insulation with additional thermal inserts on the door circumference and between door leaf and frame dividers. Panorama is an ideal system for constructing folding doors with high thermal insulation parameters. It is a popular choice of system to meet the latest requirements in the field of thermal insulation.

Folding constructions in the Panorama system are characterised by a wide range of solutions tailored to customer requirements. Folding systems are available in two thermal options: Panorama and Panorama i+. In addition, Panorama system offers two types of threshold solutions – a system with a flat threshold with brush seal and a system with a tight threshold based on the entire window frame around the window perimeter. Panorama system makes it possible to manufacture doors in various opening schemes as well as with a corner structure without a mullion.
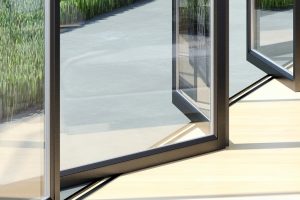
|
PROFILE |
frame: 74.5 mm | sash: 74.5 mm |
|
GLAZING |
Standard glazing package 4/18/4/18/4 Ug=0,5 W/m2K, warm Swisspacer frame | Possibility of using glazing unit from 14-68 mm | Choice of panes: safe, toughened, anti-burglary, anti-sun, acoustic, ornament. It is recommended to use safety glass on the inner side or on both sides. |
|
HARDWARE |
Sobinco fitting with 3-point locking hook bolt. |
|
HANDLES |
Sobinco handles for folding doors are offered in the same colour as the design. Their slim design fits perfectly into the narrow geometry of the profiles. It is possible to use a narrow handle under a roller shutter. |
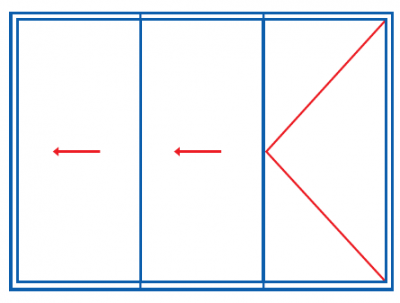
Diagram 321
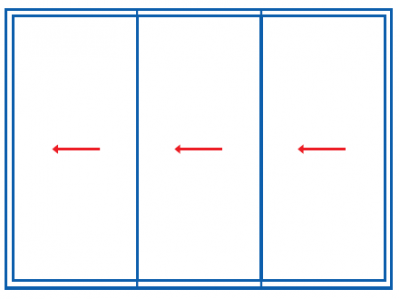
Diagram 330
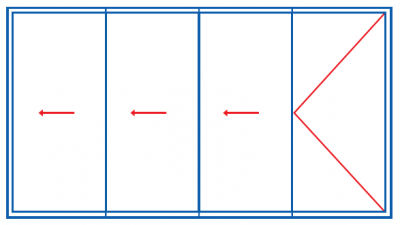
Diagram 431
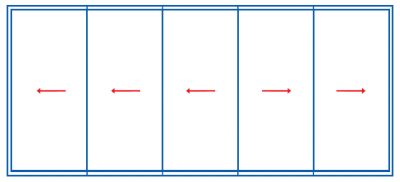
Diagram 532
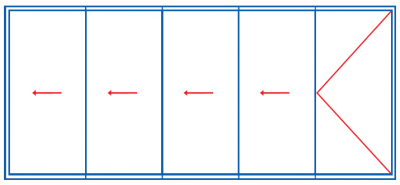
Diagram 541
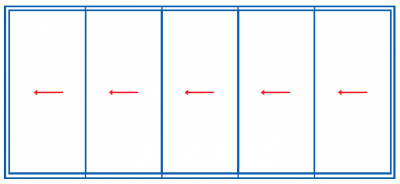
Diagram 550
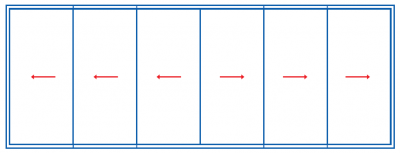
Diagram 633

Diagram 871