Thermally insulated winter garden for all-year-round use
Aliplast warm winter garden has been designed for people who plan to build a winter garden, where they can stay all year round. The main advantage of this solution is a very good quality to price ratio, good thermal properties and aesthetics. A warm winter garden is based on a combination of the Belgian Aliplast Aliver 2000+ roof system and vertical walls made with the Aliplast Star 90, Aliplast Genesis 75, Superial 75 and Imperial 65 systems. Using the Aliver 2000+ roof we can make a simple and easy to install structure of a single, double or multi-pitched roof. The system is very well insulated at every element connection as well as the connection with vertical walls. Its advantage is also high durability. With the use of appropriate aluminium profiles for rafters and additional steel reinforcements it is possible to make a roof structure of considerable size. The structure of the Aliplast Aliver 2000+ winter garden allows it to be customized to the requirements corresponding to different snow load zones.
Vertical walls of the warm winter garden system are made on the basis of the Aliplast Star 90, Aliplast Genesis 75, Superial 75 and Imperial 65 window and door systems. Using these systems we can design garden walls as simple non-opening glazing, windows, balcony doors, entrance doors, tilt and slide doors. This is complemented by Aliplast Modern Slide, Visoglide Plus and Ultraglide sliding doors and Aliplast Panorama folding doors. Additionally, a winter garden may be equipped with additional sun protection (blinds, awnings, sunscreens), roof windows allowing additional ventilation, LED lighting or self-cleaning glass that makes it easier to keep the garden clean. We are able to make winter gardens in various shapes and types of construction.
Aliplast winter garden is characterized by an attractive appearance and wide possibilities of personalization. The system is characterized by a large selection of individual roof forms and the possibility of using different materials of different thicknesses. Rafters and external masking strips are available in soft (rounded) and clearly outlined rectangular shapes. The steel profiles are hidden inside the aluminium profiles. Surfaces made of aluminium are smooth, easy to maintain and resistant to weather conditions. In addition, the Decoral (wood grain) and Eloxal painting technologies refine the surface layer.
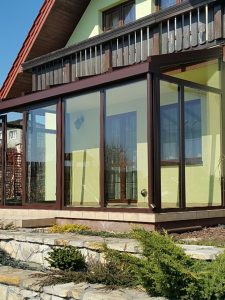
The use of high thermal separators has resulted in good insulation properties. The supporting columns are additionally thermally insulated. The most frequently used system with a thermal barrier – high quality at a favourable price.

The aluminium structure of the Aliplast winter garden roof is simple and safe to install, which is due to the easy, one-piece attachment to the wall and gutter. Uncomplicated cutting of profiles at right angles is independent of the roof pitch. The possibility to adjust the roof angle from 5 to 45 degrees makes installation easier.
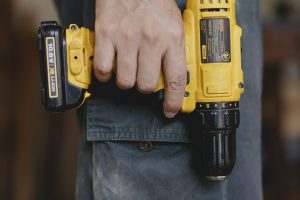
Aliplast Aliver 2000+ system, which is the base of a winter garden, meets the requirements for thermal insulation of profiles, rainwater and air tightness, and ensures proper ventilation when using appropriate ventilation devices regardless of weather conditions. Aliplast Star 90 system used as a system of vertical walls of a winter garden allows achieving the thermal transmittance coefficient Uf in the range of 0.73 – 1.21 W/m2K.

Winter garden elements are available in all RAL colours. In addition, they can be made in the Aliplast Wood Colour Effect palette, which perfectly reflects the beauty of wood-like colours, and in the Decoral system, which includes wood-like colours, imitations of marble, granite and other designs. An interesting solution is also the possibility of creating a two-colour construction, where profiles on the external and internal side may have a different colour.
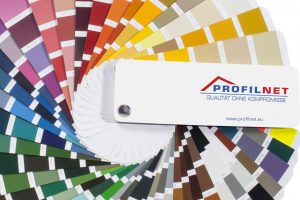
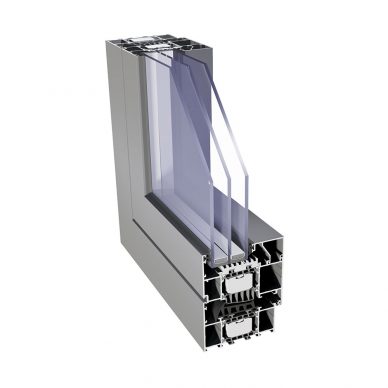
The Star 90 window and door system is a proposed solution as a vertical wall system for a warm winter garden. This system achieves very good thermal parameters due to the width of the sash up to 90 mm, very well constructed thermal break and the possibility of using triple glazing packages up to 72 mm. Using the STAR system, we can also design structures of considerable size and weight. Using this system in a winter garden we can make fixed glazing, windows, balcony doors, entrance doors or tilt and slide windows and doors.
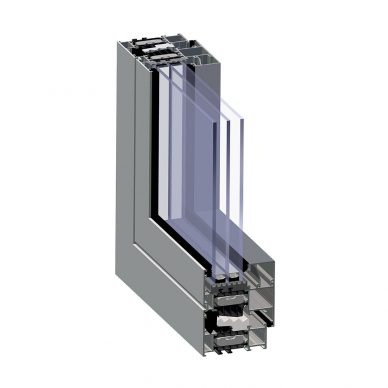
The Genesis 75 window and door system is the second solution proposed as a vertical wall system for the Aliplast Warm Winter Garden. Genesis 75 is an innovative three-chamber window system with the highest thermal insulation properties, meeting the requirements valid from 2021. The system is characterised by a very low thermal insulation coefficient Uf from 0.84 W/m2Km, which has been achieved through the use of 75 mm wide frame sections and the most modern insulation materials. A conservatory made using this system will therefore be the warmest solution possible.
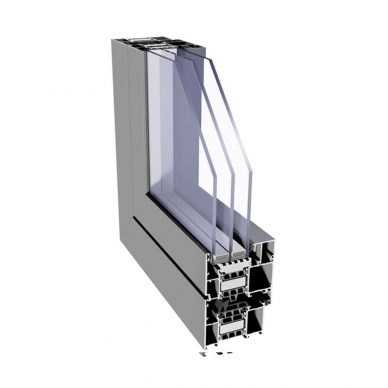
Superial 75 is the third proposed vertical wall system. It is a three-chamber system for windows and doors with a thermal barrier, perfectly suited for building winter garden walls. Thermal breaks, a chamber central gasket and special glazing gaskets make it possible to achieve the Uf coefficient of 1.41 W/m2K. The system offers the possibility of bending profiles, including frames, wings and lacings, which makes it possible to obtain various types of arches and arch structures. The wide range of sections and profiles makes it possible to manufacture a suitably resistant and aesthetic structure in accordance with the customer’s ideas. Windows in the Superial system meet burglary resistance requirements in the RC 3 class.
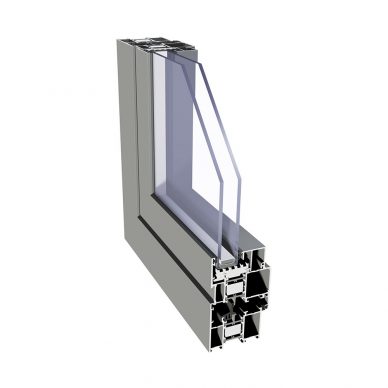
Imperial 65 is the fourth proposal. It is a three-chamber system intended for constructing external doors and windows, e.g. in winter gardens. The 24 mm wide thermal break used in the profiles is made of polyamide enriched with multidirectionally oriented glass fibre, which significantly improves the mechanical strength of the profile’s external and internal chamber. The thermal break is additionally provided with a Coex sealing line, which creates reliable insulation and excellent sealing during the powder-painted profile burning process.
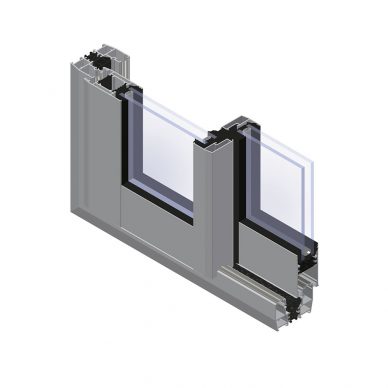
One of the three solutions proposed as sliding doors in a winter garden is the Aliplast Modernslide sliding system. Its construction allows to make lift-and-slide doors up to the height of 4 metres, width of the wing up to 3.3 m and wing weight up to 400 kg. The system is available in three variants of the threshold: UG – option with standard threshold, UG – option with low threshold and UG – solution for opening at 90 degrees. The option with a low threshold ensures comfortable use of the sliding construction and an elegant design. This model significantly facilitates movement between rooms for people with disabilities, as it prevents slipping at the door-floor junction and enables the threshold to be flush with the floor.
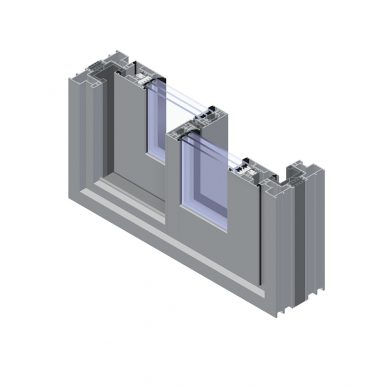
The second of the proposed sliding systems for use in a warm Aliplast conservatory is the Visoglide Plus sliding system. It is a sliding door system with increased thermal insulation, based on 117.7 mm wide frame, which makes it successfully used also in winter gardens (where space is often limited) or when it needs to be integrated with a roller blind. A great advantage of the system is its narrow 34 mm wide post, which complies with the modern requirements of architects. An additional option is the possibility of using the Monorail solution. The system enables the execution of 2-, 4- and 6-leaf structures using respectively 2- or 3-track frames. The system allows the construction of doors up to a height of 2700 mm and a door leaf weight of up to 250 kg.
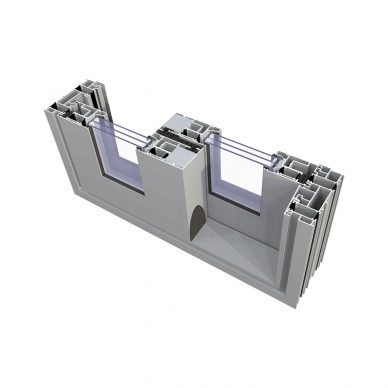
The third option is the Ultraglide sliding system. This system allows large and functional glazing to be designed, providing excellent light into rooms while maintaining the stability, lightness and functionality of the structure. Ultraglide is a system with high thermal performance intended for designing sliding and lift-and-slide structures. The Ultraglide system uses a 22 mm and 28 mm wide thermal break as well as thermal and under-glazing inserts. Based on the two-track system, two, three and four-element constructions can be made with large dimensions of sliding leaves and a maximum weight of 250 kg for sliding doors and 400 kg for the lift-and-slide option.
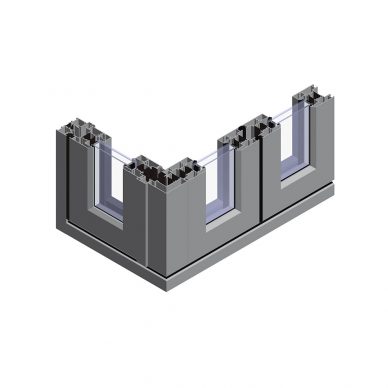
For those looking for a winter garden with folding doors, the Panorama system is highly recommended. It is a three-chamber folding system with improved thermal parameters, designed for folding door design. Panorama offers constructions opening inwards or outwards in a multitude of door leaf configurations. With this system, creating an aesthetic and comfortable construction is not a problem. The wide range of available solutions and potential use makes the system ideal for designing constructions such as balcony, terrace or winter garden structures, as well as products suitable for public and commercial buildings. The doors give the impression of being light due to the minimised visual width of the profile used in the system.
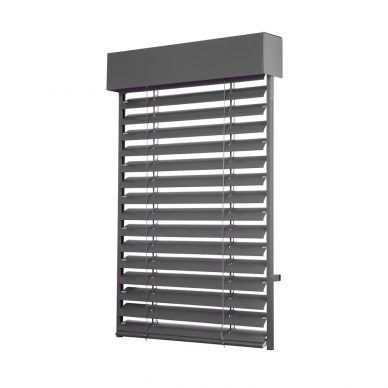
Facade blinds are a modern form of external blinds. They are fixed on the façade of a building to protect it against the sunlight. They are suitable not only for shops and company buildings, but also for family houses, where they are increasingly used. Façade blinds have a very simple construction and a wide range of colours, thanks to which they fit in with the trends of modern architecture. The slats are made of 0.4 mm thick aluminium construction. Unlike roller shutters, façade blinds, due to their light construction, can be used to cover large surfaces, thanks to which they perfectly match the latest architectural trends.
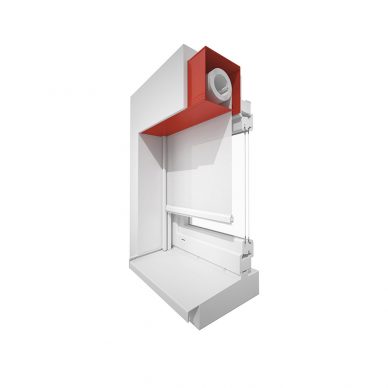
Zip is an innovative sun protection system made of high quality fabric that protects against solar radiation and provides adequate shade. Unlike vertical awnings, the Zip is equipped with side guides along which the fabric is guided by a system of zips. This type of solution makes the fabric constantly high tension and resistant to strong winds (even up to 160 km/h). A wide selection of fabrics differing in the degree of shading, colours and texture of the fabric means that Zip can be easily adjusted to meet specific customer expectations. The small box allows both on-wall and built-in installation. The built-in box allows for installation under insulation from a thickness of 15 cm without the need to set back the lintel. This product enables the creation of very large and clear shading areas, up to 18 m2 and a maximum width of 600 cm.