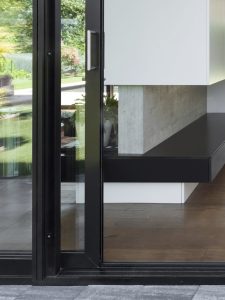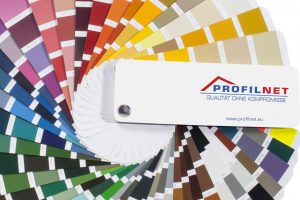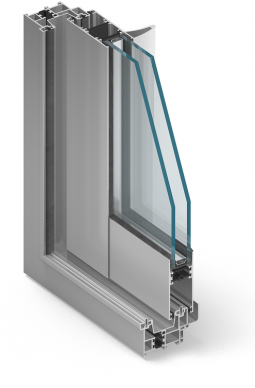The warm and light sliding system
Aluprof MB-SLIDE is a sliding system for those looking for a simple, thermally insulated and at the same time affordable solution for constructing windows and doors. MB-SLIDE can be successfully used to build winter gardens, facades, brick walls or balconies. Sliding doors made in this system can have from 2 to 6 modules that slide relative to each other. The system is built based on an insulated three-chamber frame with a depth of 50 mm, thanks to which it is compatible with the MB-59 window and door system. In this system only double glazing units can be used.
Aluprof MB-SLIDE is a sliding system, which thanks to its construction and favourable price may be successfully used both inside and outside buildings. It is perfectly suitable as a building of winter gardens, facades or balconies as well as internal partition walls. A great advantage of the MB-SLIDE system is the possibility of making large size wings, up to 2.6 m in height and 160 kg wing weight. The system is also available in a warmer version, MB-SLIDE ST, in which the wing is equipped with a single-chamber frame and sections with a modified structure.

High quality and functionality at a good price? With this system it is possible! The Aluprof MB-SLIDE system is the most reasonably priced thermally insulated sliding system, meeting most of the requirements that a good sliding system should meet. By choosing this system, you bet on quality without compromise at the best possible price.

MB-SLIDE doors are available in all RAL colours. They can also be made in structural metallic varnishes. It is also possible to varnish the system in a wood-like structure. An interesting solution is the option of creating a two-colour construction, where the profiles on the external and internal side may have a different colour.

|
PROFILE |
frame: 50 mm | sash: 37 mm |
|
GLAZING |
Standard package 4/16/4 Ug=1.0 W/m2K, warm Swisspacer frame. A frequent solution is the use of single safety or toughened panes | the possibility of glazing up to 26 mm. |
|
HARDWARE |
Aluprof hardware, 1-point locking system. |
|
HANDLES |
Handle recessed in the profile in white, black or silver. |

System in a warmer version, equipped with a single-chamber frame and sections with a modified structure.