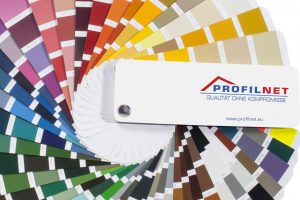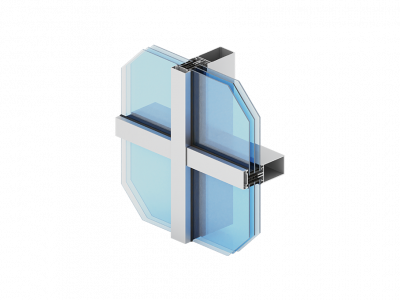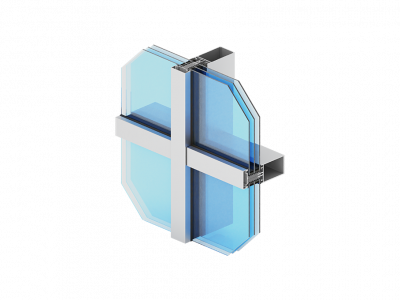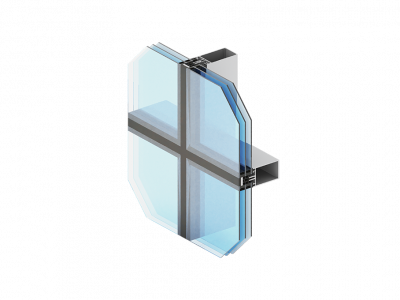A highly aesthetic façade system
MC Wall is a facade system for designing both simple and sophisticated modern glass walls. This facade system is the basis for designing MC Passive, MC Passive+ and MC Glass structures. Aliplast MC Wall also allows you to create openable structures using solutions such as parallel windows MC PW and roof windows MC RW. The visual width of the mullion – transom is 55 mm and the curtain wall of the system consists of vertical mullions and horizontal transoms connected together using stainless steel pins. The MC Wall façade system is characterised by a very high load-bearing capacity of the mullion-transom joint, both in the plane of wind pressure and in the plane of filling load, thanks to the use of two stainless steel connectors per node. The system meets the new guidelines for assembly of aluminium structures thanks to the possibility of applying vapour-proof and damp-proof membranes on the facade edge.
Aliplast MC Wall facade system is characterized by a large selection of available technical solutions. It is the basis for designing facades with increased thermal performance (MC Passive), highest thermal insulation properties (MC Passive+) and without the profiles visible from the outside (MC Glass). Aliplast MC Wall facade system also allows you to create open structures in the facade. Using the MC Wall system you can easily install parallel hung windows (MC PW) and roof windows (MC RW). The system offers a wide range of mullions and transoms, adapted to the static requirements.

Aliplast MC Wall facade system offers a wide range of masking strips, which makes it possible to achieve a variety of visual effects for the glass wall. System components may be painted according to RAL palette, in wood structure Aliplast Wood Colour Effect, with anodized finish and bi-color. By using the MC Glass solution it is possible to create facades that create an aesthetically pleasing, flat surface without any visible aluminium profiles. The system also allows for different versions of the external appearance, including the so-called horizontal or vertical line.

Aliplast MC Wall facade system when using solutions such as MC Passive, MC Passive+ allows you to achieve very good thermal parameters. When using MC Passive+ solution it is possible to significantly increase the thermal insulating power, due to the use of a new insulator made of innovative materials. Aliplast MC Wall can achieve a heat transfer coefficient of Uf from 0.6 W/m2K. This is one of the highest technical parameters among aluminum facade systems available on the market.


Aliplast MC Passive is a mullion-transom system designed for designing modern curtain walls of simple and complex shapes, with increased thermal insulation. Excellent thermal parameters in this system have been obtained through the use of a special insulator placed in the space of the clamping strip or a spacer placed additionally under the screws fixing the clamping strip. In order to ensure improved thermal properties, thermal separators inserted into the mullion and transom sections are made of hard PVC and equipped with additional horizontal “tabs” made of soft PVC.

Aliplast MC Passive+ is a modern mullion-transom system designed for designing curtain walls of simple and complex shapes, characterized by the highest thermal properties. The highest thermal insulation parameters are achieved by using a new insulator made of innovative materials. The system obtains the result of heat transfer coefficient – Uf from 0,6 W/m2K. Therefore, the solution has one of the highest technical parameters among aluminum facade systems available in the market.

Aliplast MC Glass is a semi-structural facade system, which is used to design facade structures that form a flat surface from the outside, without any visible aluminum profiles. It is a curtain wall system without visible external aluminum elements. In this system, only the glass fillings separated from each other by gaps of structural silicone are visible from the outside. Special pockets and gutters are profiled in the glass packets, into which assembly plates are placed, by means of which the fillings are fixed to the curtain wall skeleton.